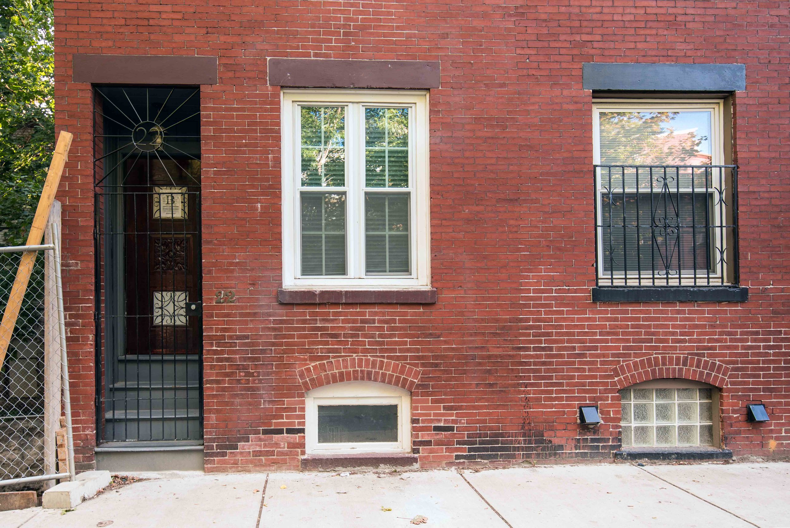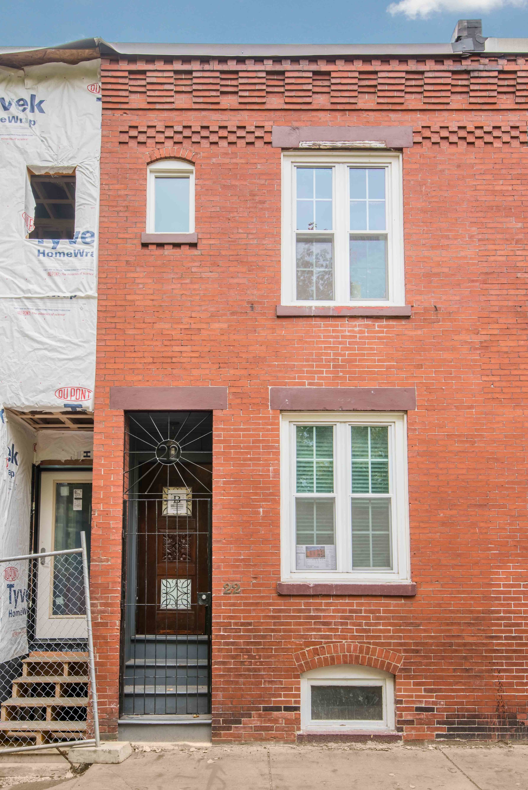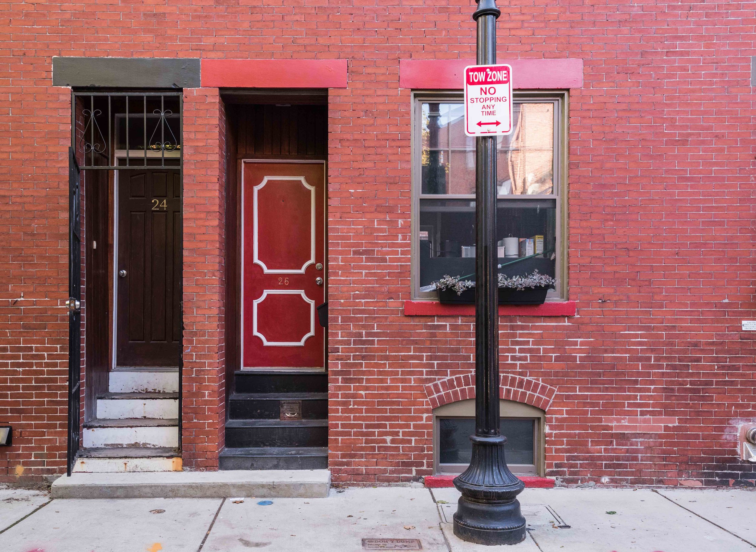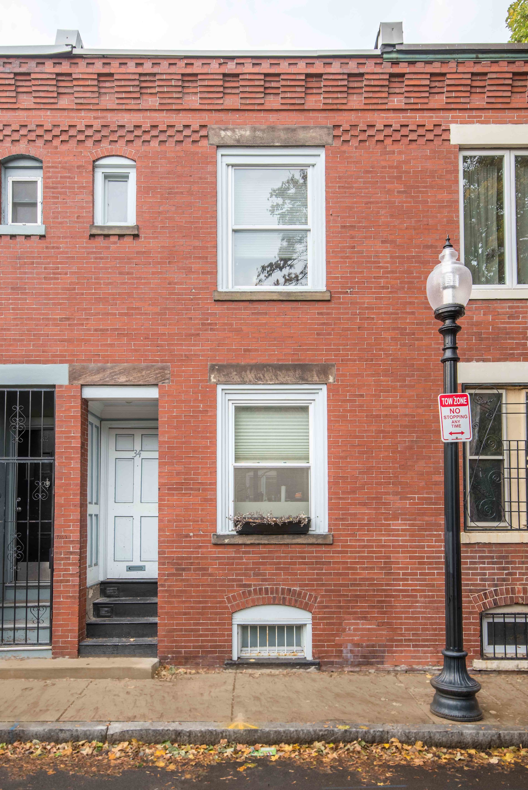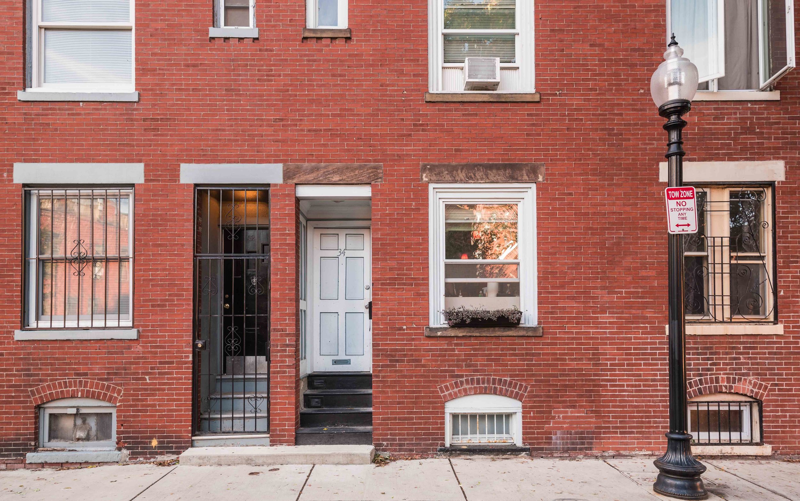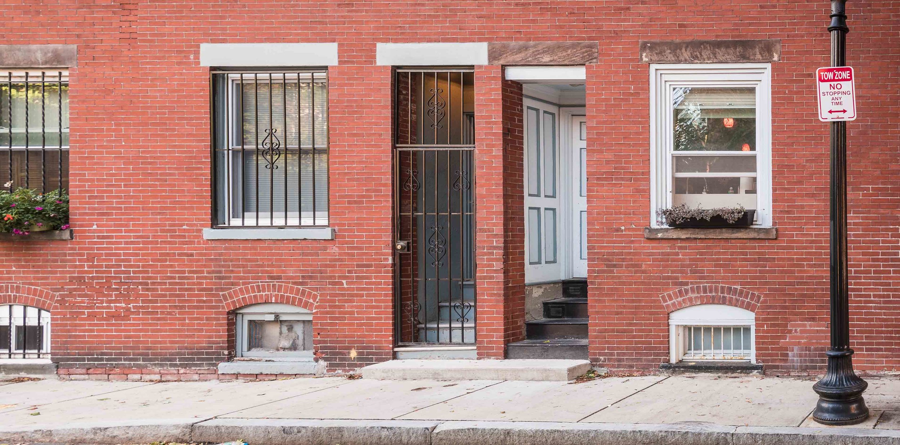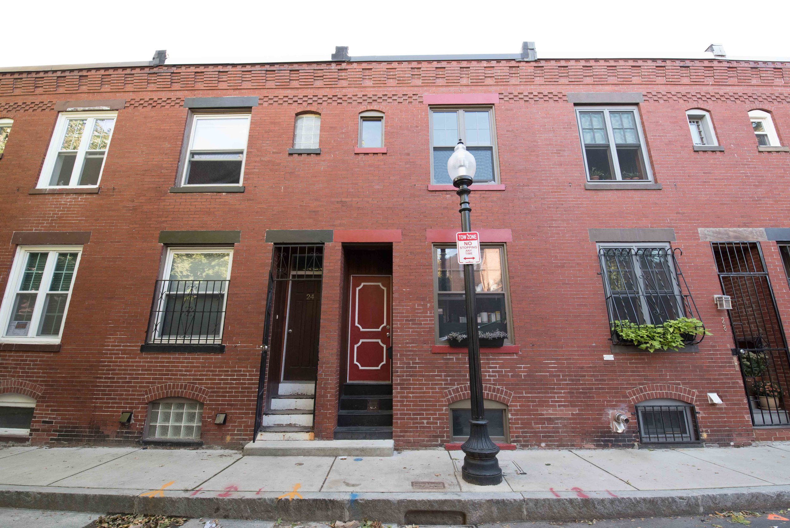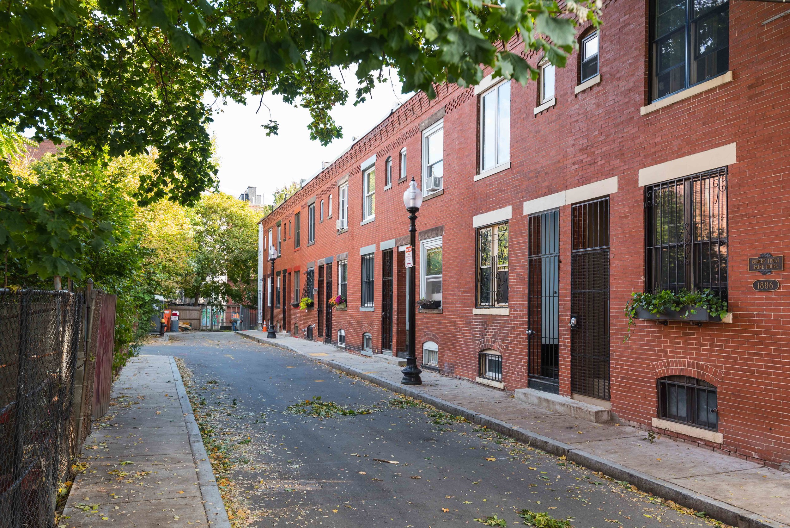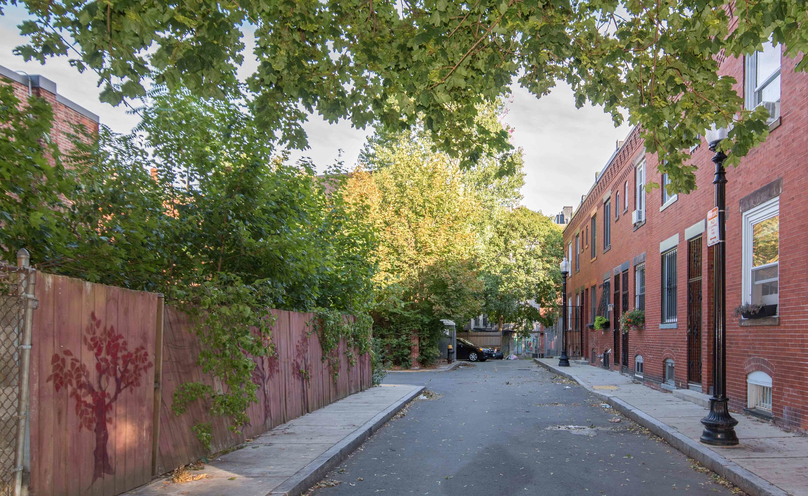20 Sussex Street is a new construction single family townhouse located in Boston’s historic Frederick Douglass Square neighborhood within the South End. This building was constructed on a unique foundation system which includes 31 helical piles and massing concrete grade beams. The building is comprised of 1,800sf over three levels plus a private roof deck which enjoys views of the City of Boston skyline. The design process involved several neighborhood meetings allowing Perpetual to embrace and incorporate several stakeholders’ perspectives and objectives.
The design of the structure respects the contextual scale and style of the Frederick Douglass Square neighborhood through a series of architectural elements. The mass and window lines of the townhouse’s front façade align with the mass of the street wall as well as the adjacent window heads and sills. The recessed townhouse entryways are mirrored from one property to the next as one travels down the street. The main cornice line of the building is characterized by a rhythmic corbelling and the brick banning aligns with the adjacent building’s window heads and is made up by a set of rowlock courses, both of which emulate the masonry details of the historic Sussex Street building block.
