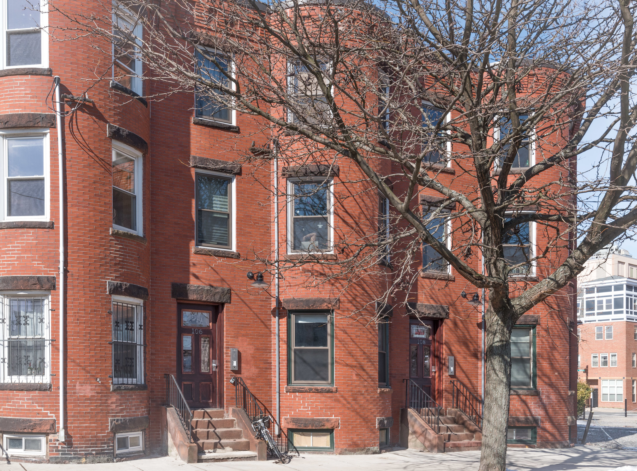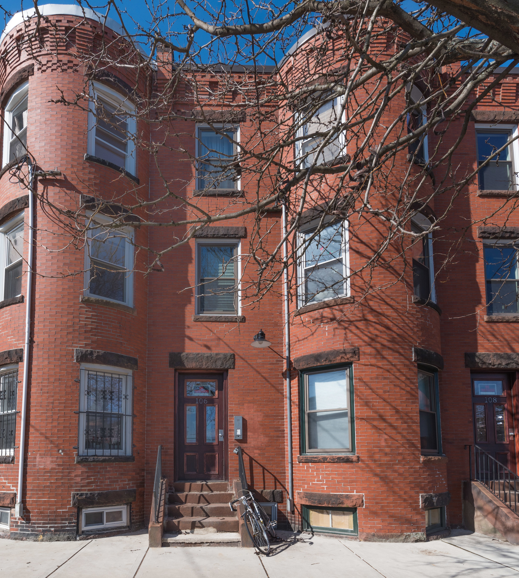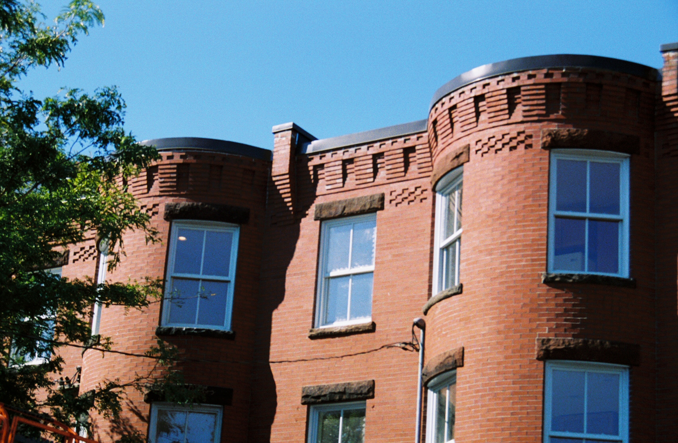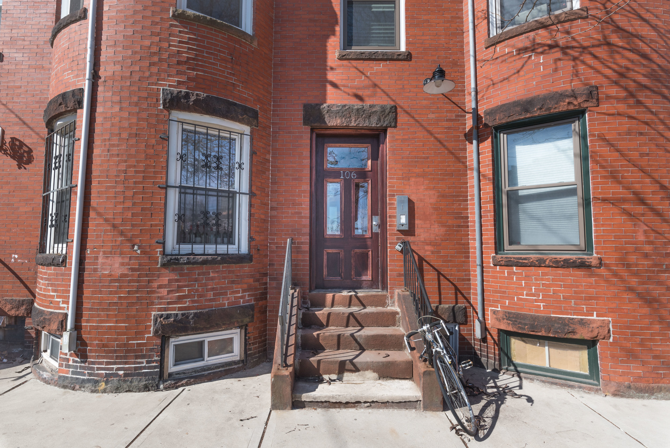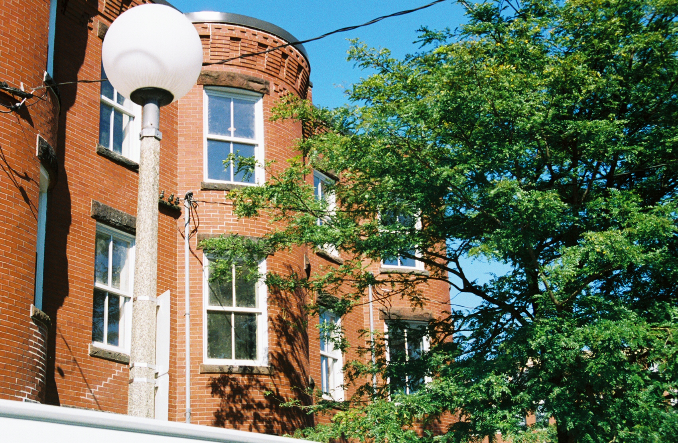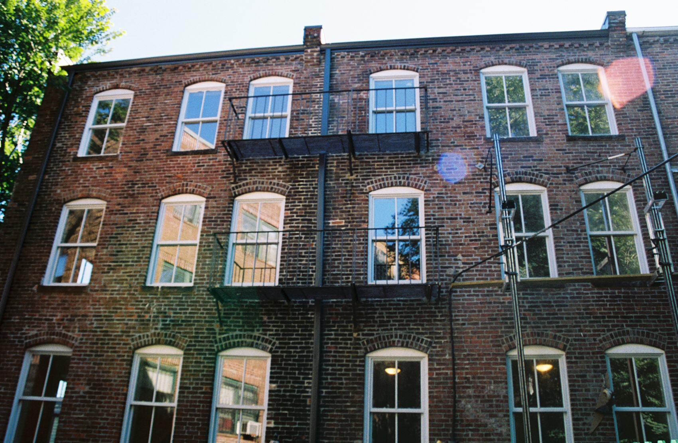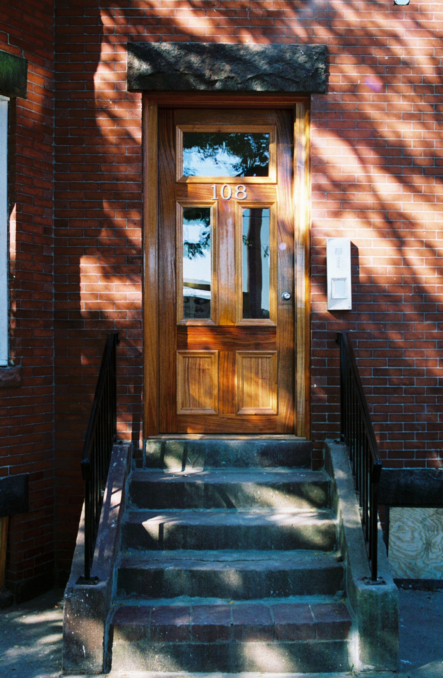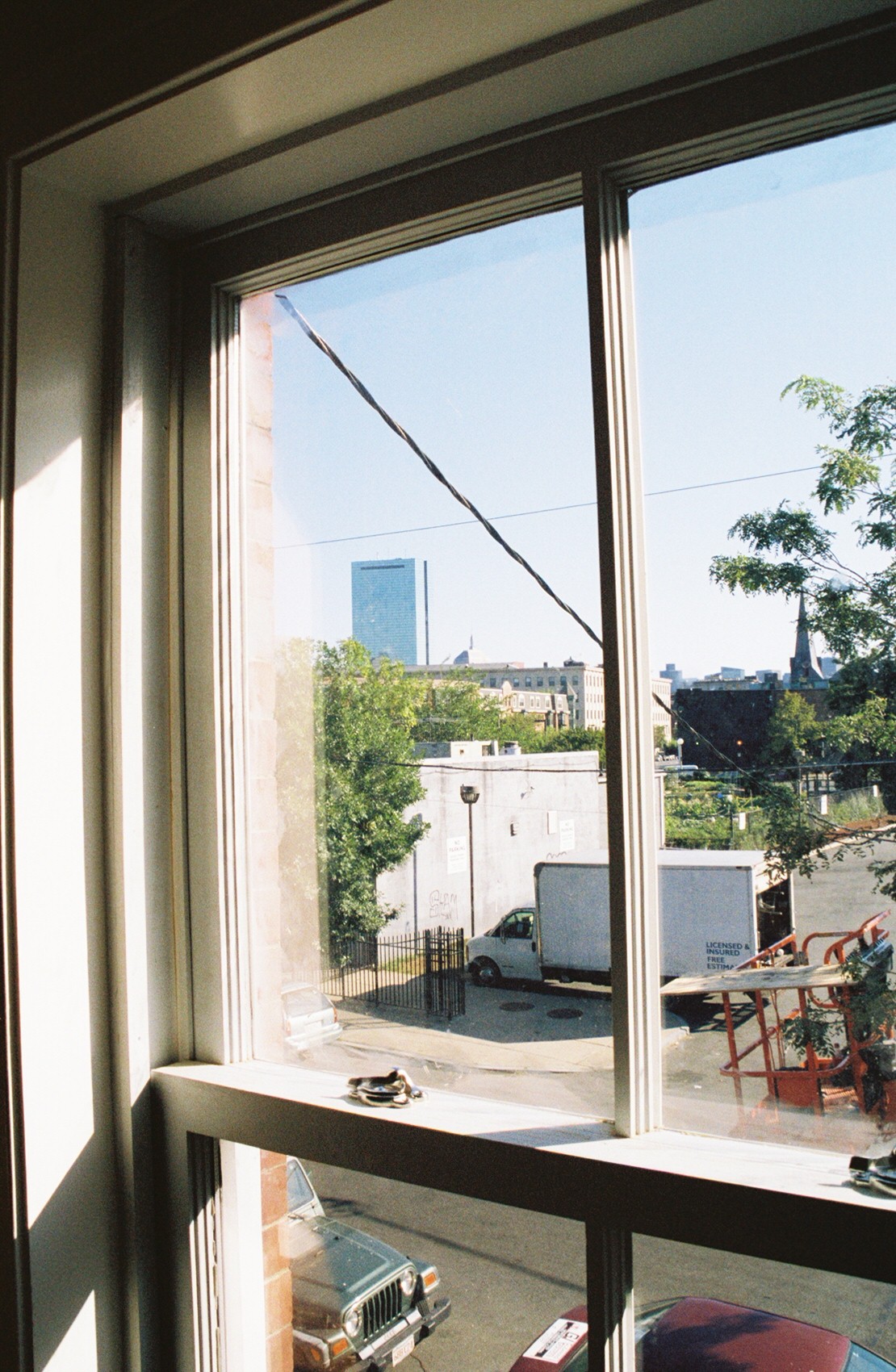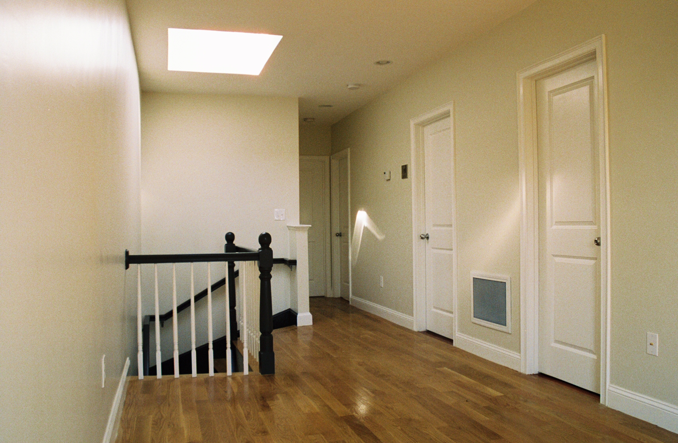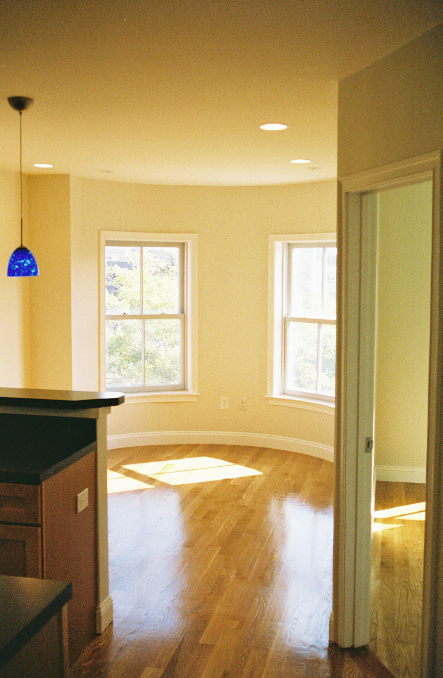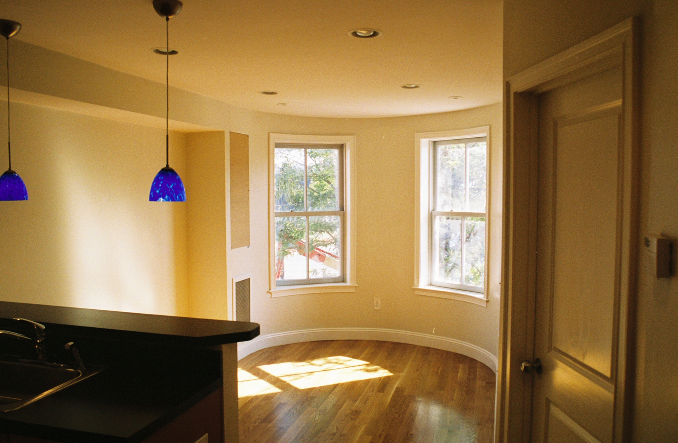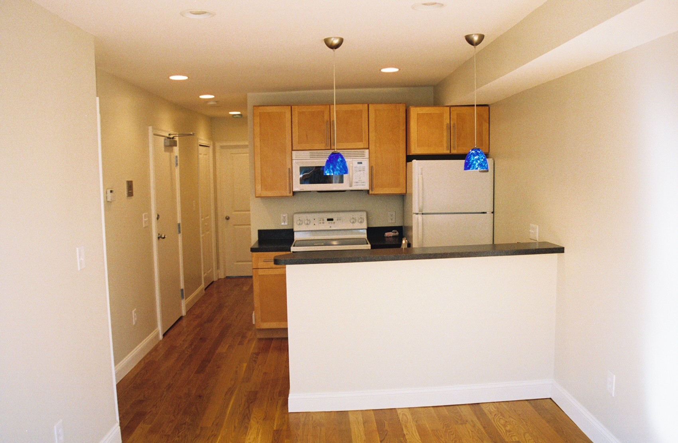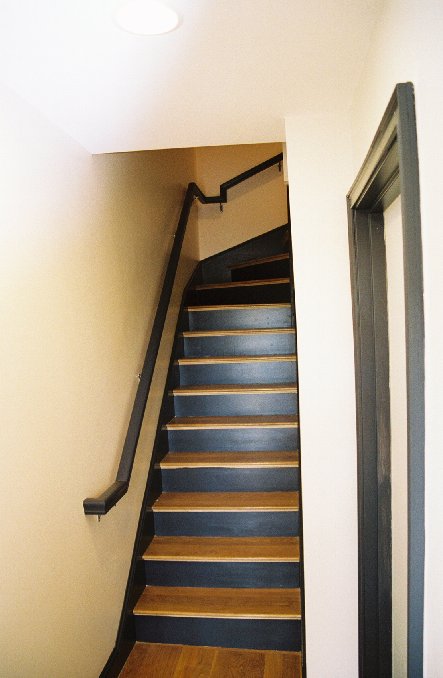The Hammond Street redevelopment entailed the complete renovation of (two) three family residences comprising of six units.
The row houses were built in 1887 and are located in the Frederick Douglass Square Historic District in Boston’s South End neighborhood. The front façades of the buildings are characterized by a vivid monochrome orange-red brick in a running bond with a projected corbelled cornice above a checkerboard frieze. The six residential units were fully redevelopment in 2007 including that expansion of the lower level units into the basement.
Development Plan
Perpetual focused on preserving the historic architectural character of the buildings while installing highly efficient mechanical systems and maximizing the efficiency/ usability of the floor area. The two row homes were entirely redeveloped in 2.5 months in order to meet the challenging construction schedule. The units were entirely reconfigured on the interior including new kitchens, bathroom, mechanical systems and all new finishes.
Construction
The construction entailed building all new walls, installing new mechanical systems, trenching the street for utility work, excavating four feet of earth from the basement in order to expand the livable area by one level, removal of the existing columns/ footings and the cutting of deteriorated pile caps.
Finished Product
Perpetual fully renovated the building into six high end residences. The units are fitted with oak hardwood floors, gas instant hot water heater/ boiler unit, central AC, garbage disposals, dishwasher and washer/ dryers in each of the units. The Hammond Street buildings are located a stone throw to a series of Colleges, transportation, restaurants and night life.


